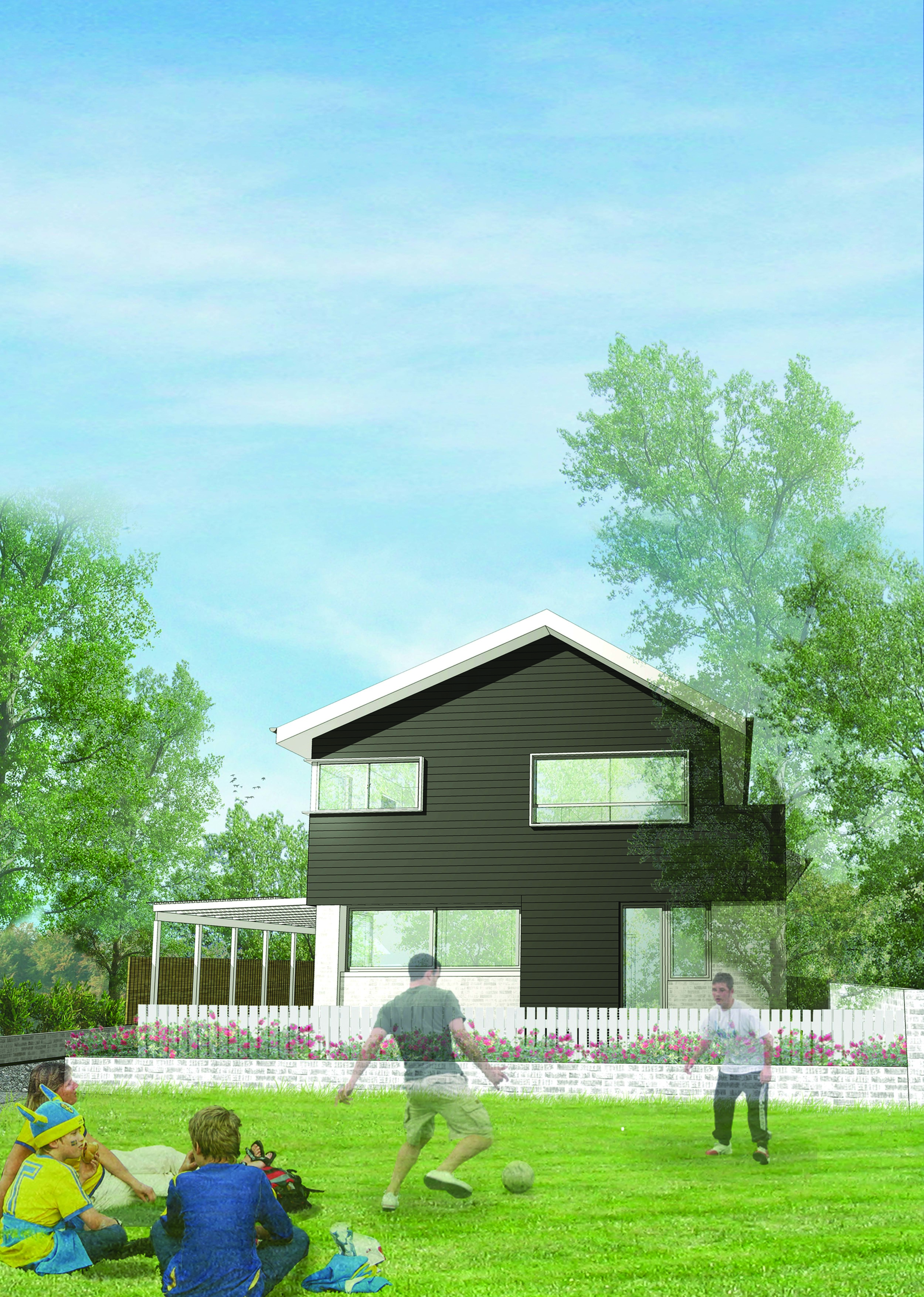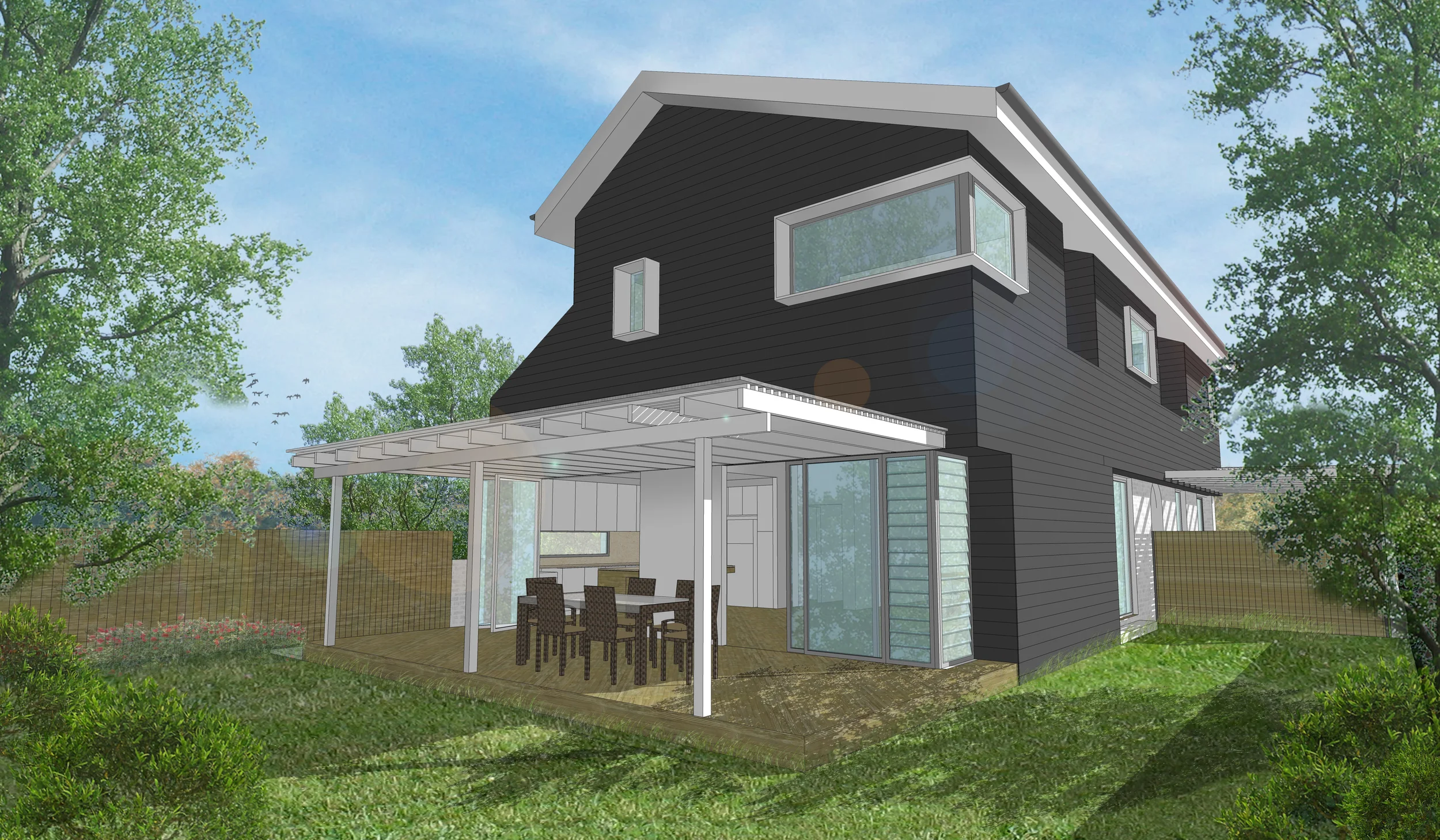This partial knockdown rebuild of a 1940’s Federation style bungalow was undertaken as a CDC by the HOUSEWORKS [SYD] team.
Light, space, and budget were the foremost considerations in this design for a large family who love to entertain.
A large covered backyard deck creates the perfect outdoor room with living and kitchen flowing out to the garden.
Private space upstairs allow members of the family to retreat when privacy is required.
Front of House
Garden and Outdoor Room
Ground Floor Plan
First Floor Plan
Side Elevation
Before we intervened
Street View
Rear Details






