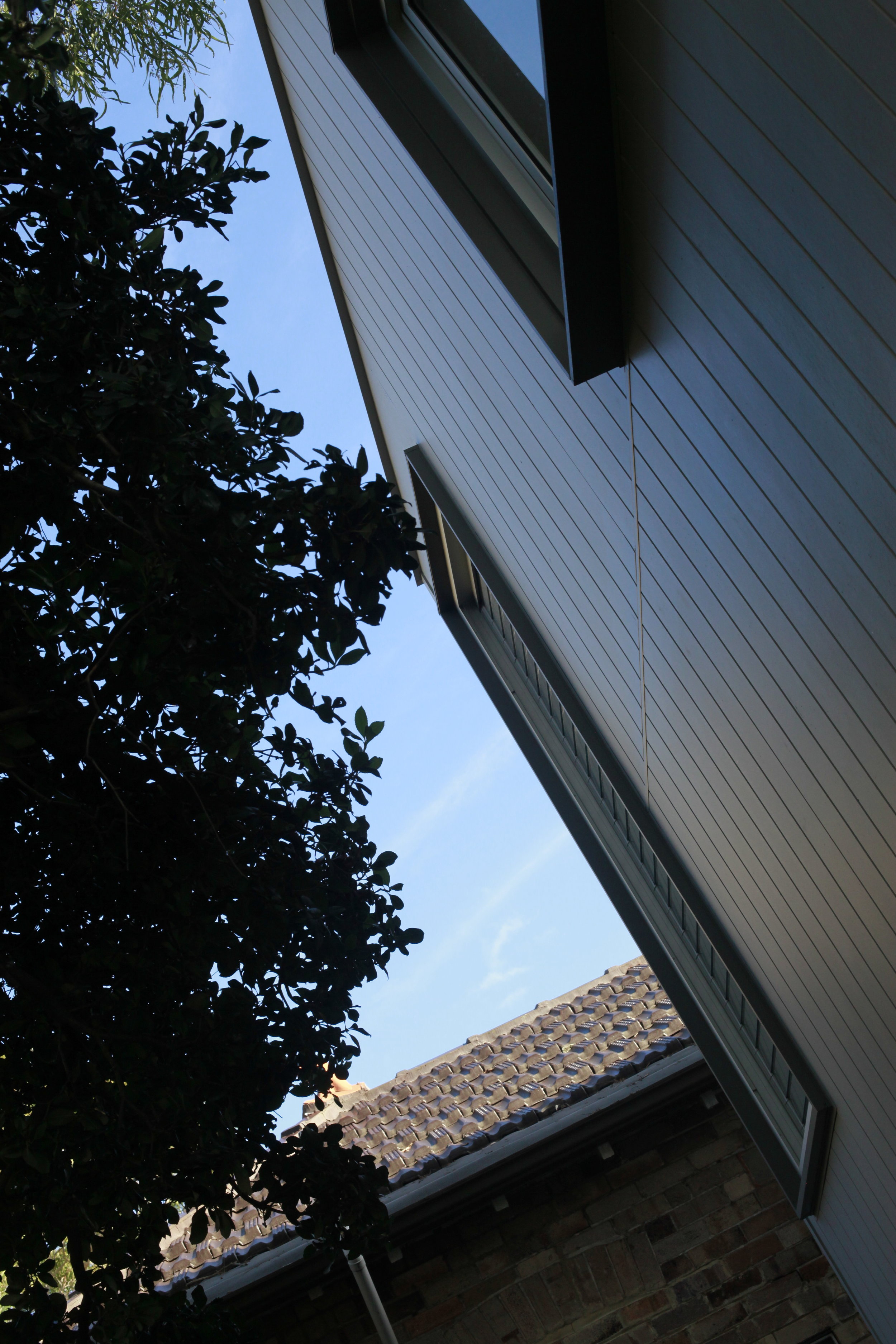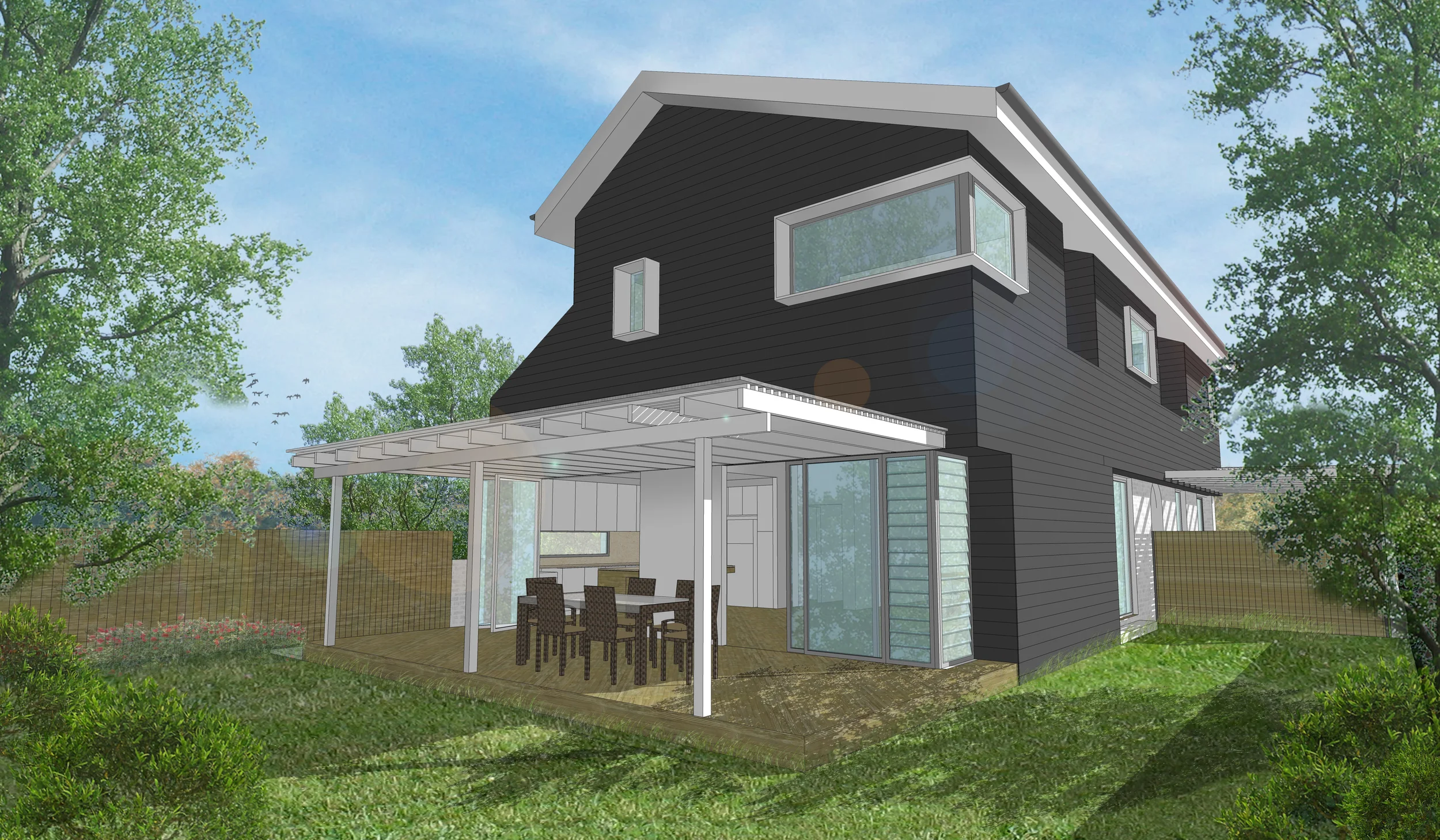OUR HOMES
Homes designed and built by us are uniquely tailored to your needs, while taking full advantage
of natural sunlight, airflow and all the natural features your site offers.
Below are just some examples of our work.
Homes designed and built by us are uniquely tailored to your needs, while taking full advantage
of natural sunlight, airflow and all the natural features your site offers.
Below are just some examples of our work.
RANDWICK
the garden pavilion

HWSYD “Our inspiration for the project lay in the established backyard which sat sunken down slightly from the surrounding. The brief was to add a new living room space, kitchen and accompanying dining room. We particularly wanted to have the living room feel very much like a pavilion in the garden, however we saw this as an enclosed and protected space as much as it needed to be connected to the garden. We created a brick wall that enveloped the upper level which was then suspended above glass doors and windows below. At the northern edge of the space a low level brick ledge forms a seat at the threshold between inside and outside; with the windows fully open the space dissolves while the mass of the brick wall above provides intimacy and controls light into the space. We built a solid wall that rounds the corner gently then peels away from the façade. The wall breaks away becoming a brick screen protecting the glazing to the west whilst accentuating the floating effect of the solid mass further. Considered as a space that inhabits both inside and outside, the pavilion can be both a place of open interaction or one of repose and protection.
Internally the kitchen is located at the rear of the space with an off form concrete box gutter expressed internally as the division between kitchen and living room. Above is a narrow slotted window framed in steel that provides a glimpse of foliage beyond but more importantly brings in light deep into the space. From here the ceiling slopes upwards to the north creating the large volume of the living room.
The material palate is restrained to respond to the budget; natural and white painted brickwork, dark granite floors and off form concrete, reflect a simple and honest application of the materials integral to the ideas behind the project.




Long Section through Living Room and Kitchen

Cross Section through Living Room and brick screen

Ground Floor Plan
RANDWICK HOUSE
INTO THE TREES
BRING IN THE LIGHT, MAKING SPACE WITHIN A HERITAGE PRECINCT
The task on this narrow lot within the Heritage Precinct of 'The Spot" at Randwick, was to incorporate an additional two bedrooms and a bathroom while opening the interior of a tightly cramped ground floor. The challenge was to find the features on the site that would give the house its special feel. The solution was to go into the trees bringing dappled light, open space, and the harmony that comes with the juxtaposition of the original house against the design of a modern addition.








MAROUBRA HOUSE 2
the outdoor room
This partial knockdown rebuild of a 1940’s Federation style bungalow was undertaken as a CDC by the HOUSEWORKS [SYD] team.
Light, space, and budget were the foremost considerations in this design for a large family who love to entertain.
A large covered backyard deck creates the perfect outdoor room with living and kitchen flowing out to the garden.
Private space upstairs allow members of the family to retreat when privacy is required.

Front of House

Garden and Outdoor Room
Ground Floor Plan
First Floor Plan

Side Elevation

Before we intervened

Street View

Rear Details
MAROUBRA HOUSE
THE BACK YARD
ALL ABOUT THE BACKYARD, FAMILY, CHILDREN, FRIENDS AND GOOD MEMORIES
This house addresses the needs of the family who love to bring people into their home , long lunches, summer days and warm winter sun, cool evenings dining outside, family pet and kids in the pool. The single storey renovation reorganised the house into private and public zones, giving privacy to the bedrooms while opening the living area to bring in sunlight and incorporate the garden and pool into the home.


Lindfield House.
Simple and in context
A collaborative relationship between the client and the Houseworks team was established from the outset. Expectations were addressed and issues were resolved. The material palette of brick and render is contextual to the area and compliments the simple construction method employed to ensure the budget was achieved.




Bronte House.
Variety in a Long Lot
The conventional design response of rectangular box with garden can be inadequate on long and narrow sites. Complexities of current housing requirements and restrictive councils require a flexible design solution. This house proposes a plan form that creates variety in a long lot. Side courts make the spaces between the house and its neighbours usable and varied. The extended garden provides colour, fruit and vegetables for the home.



Jervis Bay Holiday House.
Usable in all seasons
Wider lots offer opportunities to open up to various aspects of the site. Major views, cross ventilation and solar access were important parts of this design. The plan form is a 'Y' shape which orientates rooms towards key views whilst creating intimate protected outdoor spaces. The large under croft extends the usability of the house at all times of the year.


Want to talk now? Call us on 02 9662 3500.